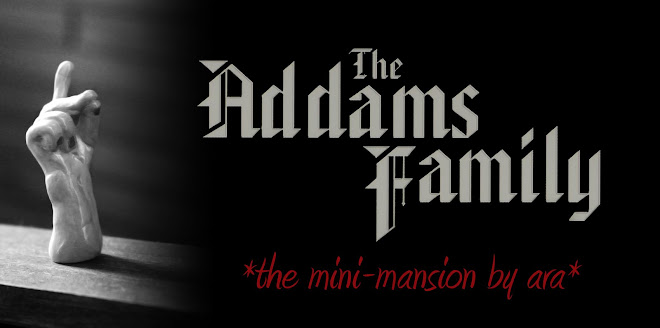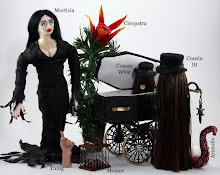
Thanks to my handy dandy Wendy's napkin from lunch :) I have my first layout of ideas on this house. Its basically self explanitory except for a few changes from the drawings... I will be adding another wall in the Library/Study area to create a powder room/hall into Morticia and Gomez's bedroom... they needed a little more room. Also the kitchen will be small but I plan to put a dumbwaiter from Grandmama's Lab into the kitchen showing that most things are actually cooked down there. Maybe I should just name it the dining room then... yes - the "kitchen" is now the dining room. Also the kids will have a secret passage from their room into the study... somehow.
I will need a conservatory addition on the left side, a two story addition on the right and a basement addition across the whole bottom floor.
And yes poor Uncle Fester gets the boot up onto the roof - but what better way to watch for lightening??
Also, I know there is no bathroom... but I am not sure they go to the bathroom ever... I am not even sure how Morticia gets out of those dresses... so no bathroom for this one :)
If y'all have any ideas please let me know - I am still just moving things around in my head!
-Ara




This project is going to be brilliant..
ReplyDeleteWow looks great, we have both the Beacon Hill which looks like this plan and our daughter has the Alison Junior so shes excited to see what you do with this if you get it. I think the Alison looks most like it with extensions on both sides , that would match the picture you have the best. having both houses the Alison is the easiest to put up, much more solid in wood respect, unlike the thin ply pf the beacon. Both look fab though if you check out our blog youll see both. Have fun! Kate and John xx
ReplyDeleteFabulous! I am looking forward to seeing your progress!
ReplyDeleteDon't forget to make the graves look "recently opened." ;-) This is going to be an awesome project. Can't wait to see more.
ReplyDeleteFantastic! :) Thank you Wendy's napkin!
ReplyDeleteThanks guys for checking out the blog! I am back from Arizona and looking forward to diving in.... there's just so much to do! -Ara
ReplyDeleteAra, I've just seen the comment you left on my blog about Greenwich. That's where I was born and raised..The Pie and Mash Shop is near the Cutty Sark..
ReplyDeleteOh this is going to be soo good Ara,Its such an exciting project to do..and watch,.....can't wait to see it all unfold:O)
ReplyDeletexx
Hello Ara, I cant wait to see how this progresses, what a fab project !
ReplyDeleteThe house is perfect too :0)
julie xx
I was going to post the picture but have no idea if (or how) to do that as a comment. I've put the stuff up on my blog... or will in a moment. ;)
ReplyDelete~J.
Hi!
ReplyDeleteI'm a fan already.
I love the Addamses.
I think the plan's awesome but it's missing Lurch's tiny room.
LOVE YOUR BLOG!
Thanks Erick! Actually I am planning to make Lurch's tiny room in Grandmamas basement. I'm gonna make him a tiny alcove for his bed and all his art supplies! Thanks for checking out the blog! -Ara
ReplyDeletedont forget to put that miniature train
ReplyDelete