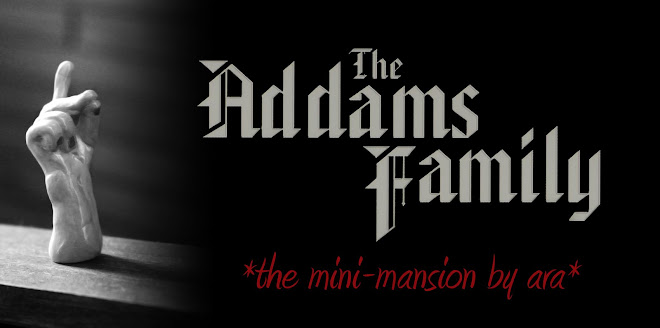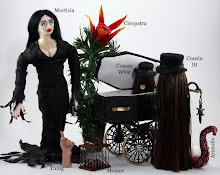As usual I am crawling back to blogger after a several months break! The Christmas season got crazy this year! I guess I am not as great of a planner as I thought lol.
Anyway, back in this post, I drew out my plan to add a long dark hallway to the mini-mansion. It was just missing in the original design! All old mansions need long dark hallways with paintings that seem to follow you with their eyes!
So here it is. I had already extended the upstairs bedroom wall paper before remembering to take a pic but you can see where the floor board stops on the original kit. The walls and floors are made out of all different types of wood (plywood, mdf, etc..) anything that was the thickness to match up with the existing RGT kit and the main house.
Here is where I started extending out the floor boards. The white floor shows where the original kit ended. I basically added 4 to 5 inches all the way around in an "L" shape. This will give me a hallway AND a few more inches in the down stairs dining room and the upstairs bedroom.
Here you can see the upper hallway and the downstairs hallway and dining room floor being extended. The upstairs carpet will be next!
Here is a closer look at the pattern on the lower level! I need to get a couple windows to insert and find some matching wall paper to cover up the plywood! It will get done somehow! But for now I am over the moon excited about how it came out!
I don't have current pictures but I have also been working hard on the main house.... the bottom floor and the second floor are COMPLETELY FINISHED on the inside!!! Sometimes you just never think that will happen!! I am now focusing on the top floor which contains Wednesday and Pugsleys Room and the attic! I will post another all over tour when I get that done! I can't wait to show you! -Ara







